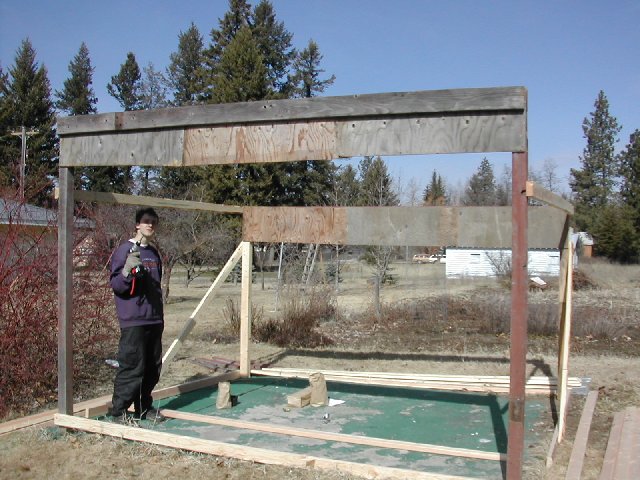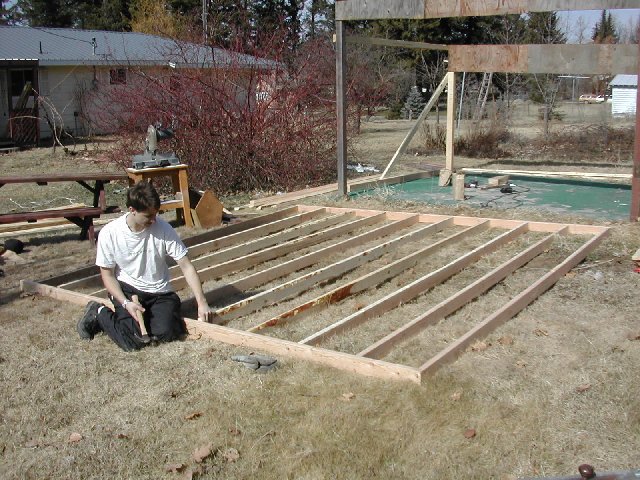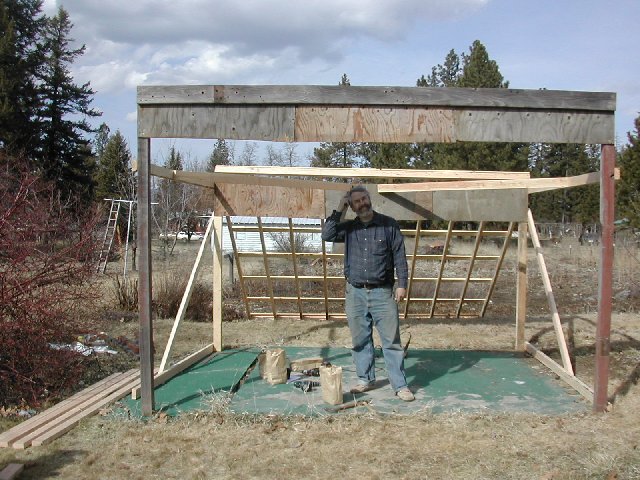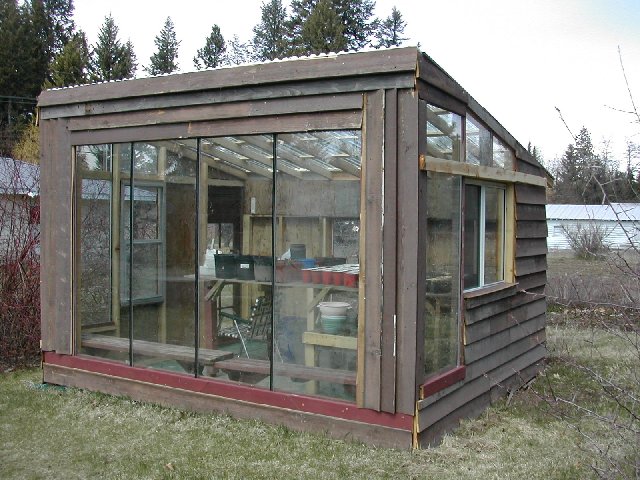 |  |  |  |  |  |  |  |
 |  |  |  | INBMA |  |  |  |
Brad Sondahl's Greenhouse
 |  |  |  |  |  |  |  |
 |  |  |  | INBMA |  |  |  |
Every northern gardener wants a greenhouse. In
the
winter we like to visit the Gaisler Conservatory in Spokane to get that
green feeling... And when spring comes we start garden vegies in
the south facing windows, but longed for the real thing.
Building greenhouses are hard to justify... Build a whole
greenhouse to start a few tomatoes? (I use this same kind of argument
when my wife wants to buy a pickup truck to haul firewood--"You can buy
firewood for just the cost of the insurance...")
Our first experiment with greenhouses involved stripping
old panes from a greenhouse slated for demolition, and glueing them in
with latex caulk and a few brad nails to a new structure we built.
At the time we were short on money and space, and thought we'd combine
the greenhouse with some spare sleeping room. So we built a bunk along
one wall. Then we decided it would be nice to have the water when
it rains feed into the central raised bed, so we left a section of roof
open. When the hot weather came, the caulk stretched and some of
the panes slipped, others got cracked. And when it rained, the whole
room splashed, so you couldn't sleep out there.
The design lesson is, multiple use is nice, but you're
lucky if you build something that works for the use intended. We
ended up adding recycled shingles over the outside, roofing it all, and
using it for a guest room. Now, in it's latest incarnation, we've
removed the walls and it's just a covered patio, with view of the hills...
Ah, but what do you care about history? (What does
anyone care about history, except that it seems to keep repeating itself...?)
Show us the greenhouse, you might say.
Okay, here it is, in process:



At this point, I will admit that everything I learned
about construction came from listening to Buckminster Fuller
(triangles are the basic structural building blocks of
nature..)
You can see some temporary braces while waiting for the
sturdier triangle braces to be formed.
In this structure they were provided by plywood sections.
Anyway, I'm looking puzzled since the roof is kind of
heavy, and there was some doubt whether the two of us could hoist it to
its home. It made it...

Here's the finished greenhouse. I guess it's technically
a cold frame, since we don't have a source of heat for it, but it extends
our planting time outside by a month or more without heat, and could be
heated with propane, electricity, or wood, if we chose to.
There are two windows on each end with screens that can
be opened to prevent overheating (hopefully). Although the front
and roof are glass, there is less glass in the sides, and just one window
on the north side, as little light comes in that way. We left the studs
so we could insulate if inspired to... The ceiling could also have a layer
of clear plastic or vinyl to increase its warmth if necessary.
A month after completion, the tomatoes are getting their
first true leaves, some cukes and melons are up (got a variety of cuke
from Johnny's seeds that requires no fertization, so is good for greenhouse
cultivation..)
The siding was from a neighboring church that tore some
off in a renovation effort.
(Still standing, 2022)
 |  |  |  |  |  |  |  |
 |  |  |  | INBMA |  |  |  |